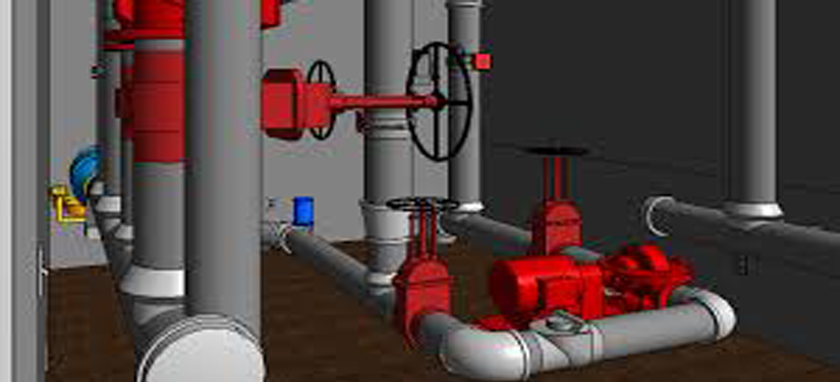During installation, most of the reworks arise due to Layout/General Arrangement (GA) drawings which are poorly coordinated with other services in conventional way. These reworks leads to huge loss of Project Cost and Time & Consequently delay in Project Schedule.
Also in Projects, Developing Layout/GA diagrams and taking MTOs manually from drawings require huge manpower and time.
Modern software allows us to built a 3D model of Building, MEP and other services. This 3D model software's provides the following advantage;
- Space planning and space allocation for MEP services
- Coordination within MEP services and with other services and thus clash-free installation at site
- Easy Extraction of Layout/GA diagrams directly from a 3D model.
- Easy Extraction of Material Take Off (MTOs) from a 3D model
PEC has a team of Experienced Engineers and 3D Modelers and provides 3D modeling services up to the Level of Development LOD-500 level.
SERVICES:
- LOD 100 - Concept
- LOD 200 - Approximate Geometry.
- LOD 300 - Precise Geometry
- LOD 350 - Precise Geometry with Connections
- LOD 400 - Fabrication-ready Geometry
- LOD 500 - Operational/As-built Models


